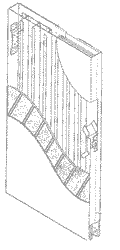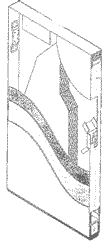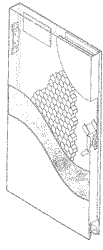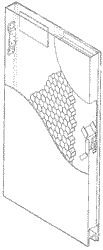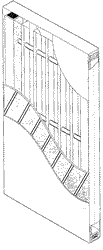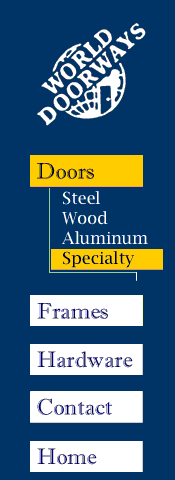

3700 SERIES SLIDING
FIRE DOOR
DESCRIPTION AND BENEFITS
The 3700 Series are horizontal single slide, bi-parting slide and teleslide, hollow metal fire door systems. In fact, the 3700 Series was the first Underwriters Laboratories Classified and Factory Mutual Approved, and are available with classification labels up to a maximum of four hours.
The 3700 Series horizontal, sliding hollow metal door systems are designed and engineered with features that simplify installation, reduce maintenance costs and provide application flexibility. These include the availability of a pass door, complete with patented integral frame and the exclusive patented technique of joining multiple door panels without exposed fasteners.
3700 SERIES FEATURES
- Four-hour maximum fire rating.
- U.L. Classified and Factory Mutual Approved.
- Attractive, flush design.
- Vision Lite, 10" x 10" ceramic glass.
- 20 gauge, prime painted steel skins (18, 16, and 14 gauge steel
prime painted G-90 galvanized steel skins and stainless steel optional).- Exclusive patented splice column.
- No exposed fasteners.
- G-90 galvanized box track and hardware.
- Durable ball bearing hangers.
- 16 gauge galvanized sheet metal weight guard.
- 1 ¾" nominal thickness.
- Weight is approximately six pounds per square foot.
Click here to see expanded view of door.
4700 SERIES SLIDING FIRE DOOR
DESCRIPTION AND BENEFITS
The 4700 Series are horizontal single slide, bi-parting slide and teleslide fire door systems. The composite, temperature rise fire doors are available with an optional 4’0" x 7’0" pass door; the first pass door in the industry to be Underwriters Laboratories, Inc, Classified and Factory Mutual Approved.
With classification labels up to a maximum of 4 hours, the 4700 Series offers effective protection for temperature sensitive inventory. A maximum 250 degrees temperature rise in 30 minute rating, the best rating available, allows the 4700 Series to meet low heat transmission requirements. And the optional pass door, complete with patented integral frame, provides both architectural and functional flexibility.
4700 SERIES FEATURES
- Four hour maximum fire rating.
- Maximum 250 degree temperature rise in 30 minute rating.
- U.L. Classified and Factory Mutual Approved.
- Attractive, flush design.
- Vision Lite, 10" x 10" ceramic glass.
- 20 gauge, prime painted steel skins (18, 16, and 14 gauge steel or prime painted G-90 galvanized steel skins and stainless steel optional.)
- 14 gauge top and bottom interior framing channels.
- 14 gauge steel armour edges, factory installed.
- 14 gauge double steel astragal (bi-parting doors), factory installed.
- Patented splice column.
- No exposed fasteners.
- G-90 galvanized box track and hardware.
- Durable ball bearing hangers.
- Efficient through-wall fuse link system.
- 16 gauge galvanized steel metal weight guard.
- Doors weight approximately 8 lbs. per square foot.
- Doors feature nominal thickness of 1 ¾".
BULLET RESISTANT STEEL DOORS
Bullet resistant steel doors and frames combine security from ballistic attack with the appearance of standard hollow metal products. Our complete range of bullet resistant products are readily available and can be furnished with factory installed bullet resistant glazing.
BULLET RESISTANT STEEL FEATURES
- Independent certified testing in compliance with UL 752 "Standard for Bullet Resistant Equipment", the most stringent North American test standard.
Ratings of Bullet-Resisting Materials |
||||||
| Rating | Ammunition | Grain | g |
Minimum |
Velocity |
Number of shots |
Level 1 |
9mm
full metal copper jacket |
124 |
8 |
1,175 |
358 |
3 |
Level 2 |
.357 magnum jacketed lead soft point |
158 |
10.2 |
1,250 |
381 |
3 |
Level 3 |
.44 magnum lead semi-wadcutter gas checked |
240 |
15.6 |
1,350 |
411 |
3 |
Level 4 |
.30 caliber rifle lead core soft point |
180 |
11.7 |
2,540 |
774 |
1 |
Level 5 |
7.62 mm rifle lead core full metal jacket, military ball |
150 |
9.7 |
2,750 |
838 |
1 |
Level 6 |
9mm full metal copper jacket with lead core |
124 |
9.7 |
1,400 |
427 |
5 |
Level 7 |
5.56
mm rifle full metal copper jacket with |
55 |
3.56 |
3,080 |
939 |
5 |
Level 8 |
7.62 mm rifle lead core full metal copper jacket, military ball |
150 |
9.7 |
2,750 |
838 |
5 |
Swinging or sliding doors may be used in applications where function or size complement security.
ACOUSTIC STEEL FEATURES
ACOUSTIC STEEL DOORS
Acoustic steel doors and frames combine outstanding sound transmission loss with the appearance of standard hollow metal products. Doors are provided complete with acoustic steel frames, perimeter and bottom seals.
Testing of acoustic door / frame units by independent laboratories complies with the most up-to-date standards on the continent Fire labeled products have been tested in accordance with NFPA-80 and are certified by Underwriters Laboratories and Warnock Hersey International. Fire labeled products may be supplied in singles or in pairs. Doors are available 1 ¾" thick from STC 33 to STC 52. Units have been designed to accept readily available heavy weight builders hardware. Doors are available with acoustic glazing that is factory pre-installed.
LEAD-LINED STEEL DOORS
Lead-lined steel doors and frames combine protection against radiation with the appearance of standard hollow metal products. A full range of fire rated and non-fire rated products are readily available in both mild steel and stainless steel.
FEATURES
Door and Frame products can be supplied with lead varying in thickness from 1/64" to 1". Products provide radiation protection in hospitals and health clinics. Swinging or sliding doors may be used in specification industrial applications such as aeronautics where the use of X Ray technology is integral to the manufacturing process. Fire labeled products have been tested in accordance with NFPA-80 and are certified by Underwriters Laboratories and Warnock Hersey International. Fire labeled products may be supplied in singles or in pairs.
STAINLESS STEEL DOORS
Stainless steel doors and frames combine corrosion protection with outstanding design and beauty. A complete range of fire rated and non-fire rated products are readily available, making use of a wide variety of stainless steels.
STAINLESS STEEL FEATURES
Fire labeled products have been tested in accordance with NFPA-80 and are certified by Underwriters Laboratories and Warnock Hersey International. Fire labeled products may be supplied in singles or in pairs. Satin finish (#4) is used in the widest variety if architectural and manufacturing environments. Mirror finish (#8) is used when an outstanding polished finish is the primary objective. Mill finish (#2B) is used in industrial applications where corrosion resistance is the primary concern. Products are available is a wide range of stainless steel alloys including #304 and #316.
BLAST RESISTANT STEEL DOORS
Blast resistant steel doors and frames combine blast and air pressure resistance and yet function similarly to standard hollow metal products. Our complete rage of blast resistant products are readily available complete with builders hardware that provides an easy-to-operate door system.
BLAST RESISTANT STEEL FEATURES
- Full engineering capability to design and manufacture blast products to meet the safety requirements of the end user.
- Testing of units by independent laboratories complies with the most up to date test standards on the continent.
- Fire labeled products have been tested in accordance with NFPA-80 and are certified by Underwriters Laboratories and Warnock Hersey International.
- Products are available in:
- Low Range units 15 PSF to 2 PSI
- Mid Range units 3 PSI to 5 PSI
- High Range units 6 PSI to 15 PSI
ROLLING FIRE DOORS
Rolling Fire Doors are designed to close automatically in the event of fire and to stop its spread from one area to another for up to a 4 hour period. These doors can be manual push-up, chain hoist, crank, or motor operated. Although they are fire rated and close automatically, they can still function as a Rolling Service Door. Either the curved slat or the flat slat is available to suit your application.
An oscillating governor is supplied (optional Viscous governor available) to control the rate of decent. The automatic closing mechanism is activated by either a fire alarm system, smoke or heat detector, or a melting fuse link 160 degrees Fahrenheit.
Fuse links or detectors can be mounted on both sides of the wall to activate the door from either side.
| Approval Agency | Door Rating | Maximum Width | Maximum Height | Maximum Area | Wall Construction |
| UL | 4 hr. label | 13'
6" 4115 mm |
12'
0" 3658 mm |
162 ft.
sq. 15 m. sq. |
Masonry Steel |
| UL | A-3 hr. B-1.5 hr. C-3/4 hr. D-1.5 hr. |
12'
0" 3658 mm |
10'
0" 3048 mm |
120 ft.
sq. 11.2 m. sq |
Masonry Steel |
| UL | Oversize 4 hr. 3 hr. 1.5 hr. |
40'
0" 12192mm |
30'
0" 9144 mm |
1200ft.sq 111.5m sq. |
Masonry Steel |
| UL | B-1.5 hr. C-3/4 hr. |
11'
0" 3353 mm |
11'
0" 3353 mm |
120 ft.
sq. 11.2 m. sq. |
Wood Stud 16 gauge Steel Drywall |
| FM | 3 hr. | 12'
11" 3937 mm |
12'
0" 3658 mm |
139 sq.
ft 12.9 m. sq. |
Masonry Steel |
| FM | Oversize Label |
18'
0" 5486 mm |
18'
0" 5486 mm |
324 ft.
sq. 30.1 m. sq. |
Masonry Steel |
LABELED COUNTER SHUTTERS
Labeled Counter Shutters (Counter Fire Doors) are designed to provide fire protection similar to the Rolling Fire Doors. The reduced clearance requirements and compact size of guides and hoods make Fire Shutters the ideal units for small opening protection.
(COUNTER FIRE DOORS)These doors can be manual push-up, awning crank, or motor operated. Although they are fire rated and close automatically, they can still function as a standard Counter Shutter.
An oscillating governor is supplied (optional Viscous Governor available) to control the rate of decent. The automatic closing mechanism is activated by either a fire alarm system, smoke or heat detector, or melting fuse link 165 degrees Fahrenheit.
Fuse links or detectors can be mounted on both sides of the wall to activate the shutter from either side.
The following chart explains the limitations and ratings available from various listing agencies.
| Approval Agency | Door Rating | Maximum Width | Maximum Height | Maximum Area | Wall Construction |
UL |
A-3 hr. |
12'
0" 3658 mm |
10'0" 3048 mm |
120 ft.
sq. 11.2m. sq |
Masonry |
| UL | B-1.5 hr |
11'0" 3353 mm |
11'0" |
120 ft. sq. |
Wood Stud |
FM |
3 hr. | 12'
0" 3658 mm |
10'
0" 3048 mm |
120 ft.
sq. 11.2m. sq. |
Masonry |
FM |
1 1/2 hr. 3/4 hr. |
11'0" |
11'0" |
120 ft.
sq. |
Wood Stud |
LABELED SMOKE SHUTTERS
Smoke Shutters are designed to limit smoke spread in public places such as elevator lobbies, corridors, ect… Mounted above the ceiling they coil out of sight and yet after activation of automatic closing they become effective smoke and draft barriers. The smoke shutter is often used with a smoke detector, heat detector or other alarm system that starts the release device.
As a secondary system of activation, fusible links are also provided which cause the smoke shutter to close upon link melting at a controlled rate of decent.
Smoke shutters can be supplied in widths to 10’0" (3048 mm) and heights to 10’3 ½" (3137 mm), equipped with perimeter smoke seals using a midget slat. Smoke shutters have been tested by an independent testing laboratory in accordance with ASTM E152 and approved for 1 ½ hour rating without a glass lite and ¾ hour with a glass lite. They have been designed and constructed in accordance with applicable provisions for separation of elevators of the ICBO Uniform Building Code, BOCA Basic Building Code, and SSBC Standard Building Code.
THERMAL INSULATED ROLLING DOORS
Thermal Insulated Rolling Doors are designed to provide maximum energy efficiency in a rolling door package. The slat is equivalent in size to a conventional rolling door slat. Its energy efficient design cuts energy waste due to heat flow through and around the door curtain. The slat incorporates foam-injected polyurethane completely enclosed between two layers of galvanized steel. Also available in prime painted galvanized steel, aluminum or stainless.
The slat design minimizes "metal to metal" contact, especially in the slat interlocks where the metal faces curve around each other. This allows as unimpeded flow of insulation into these hard to reach places.
Other benefits of the process: The bonded combination of metal foam metal creates an exceptionally strong door. The insulation is protected against damage and abuse for the life of the door.
The Thermal door is designed to incorporate energy saving features. The top of the door is weather-stripped with a hood baffle along the entire length of the hood. The side guides are weather-stripped and an astragal seals the bottom bar at the floor.
